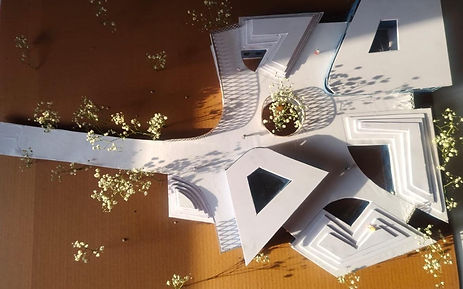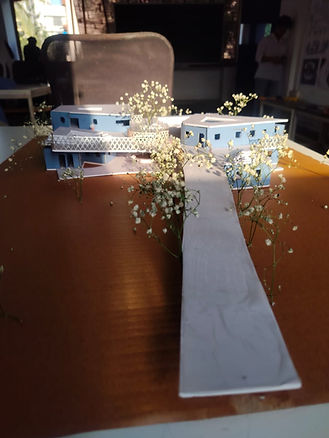
Geonology
What Is a Police Station?
The police station is imagined as a bridge of belonging not a closed-off building, but a place that stretches across daily life. Like every bridge, it exists to bring people closer: connecting neighbors with officers, concerns with solutions, and moments of fear with reassurance.
It is not a space to be avoided, but one to pass through, pause, and even meet. A place where conversations are as natural as movement, and where presence feels approachable rather than overpowering.
The station becomes a connector, tying together people’s paths and stories, and a public node where gatherings, questions, and support find a common ground.
2D College






3D College




Design Strategies.



Type Diagram shows the bridge as a public space.
The circulation is showing the way people inhabit the space though the bridge and the amphitheatre roof.

Programs are divided as a blocks like private, public and restricted zones,
Ground Floor Plan.

First Floor Plan.

The site is surrounded by dense tree cover, and the design respects this natural context.The first-floor site plan reveals interconnected blocks linked by pathways, forming a walkable urban-like environment.
The ground floor is dedicated to the police department’s operational functions
This space is thoughtfully designed to differentiate men’s and women’s usage areas, ensuring inclusivity and privacy.
The first floor, in contrast, is a social platforma space where officers and citizens can engage with includes a services block with multiple community-oriented amenities:
A resting room for men and women, A community hall, A community kitchen, Recreation space, A library And a meeting room.
Axonometric View.

Police Station as Bridge,” shows how the station mimics a streetscape, encouraging movement and interaction.
Buildings are arranged along pedestrian paths, creating a rhythm of enclosure and openness.

Section.
Each block in the design includes a skylight or light well, ensuring natural light penetrates deep into the interiors.
This enhances visibility, safety, and psychological comfort.
A key feature is the central courtyard, with seating around a tree and an the roof asa amphitheatre roof so people can seat and inhabit the space.
This space is not only functional but symbolic representing transparency, growth, and community focus
Views.



Process Model.

Model Photos.








Panel.


