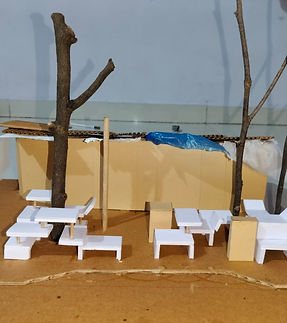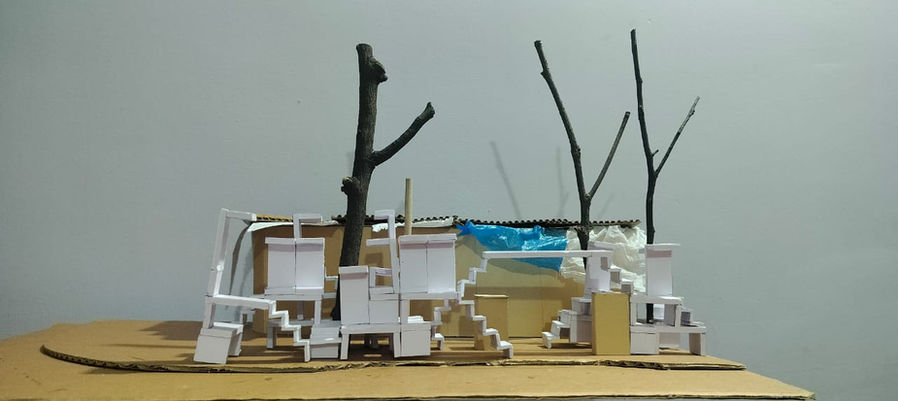
Environment & Architecture
This course in environment and architecture is to analyze the regional climate and environmental flows, to be able to design a passive energy strategy for local dwelling unit.
Hot & Dry
Sarkhej, Ahmadabad
Site


CLIMATE ANALYSIS
WIND DIRECTION & SPEED

The wind starts off from North East in January and then shifts gradually to South West till September. After September it moves back to North East.
Like this the wind cycles from NE to SW over a period of time.
This data helps us to design elements which can manipulate the wind, since we know where they are coming from, if they are hot or cold, and what is their average speed.
SUNPATH




NARRATIVE
Water’s Edge_Khyati Agrawal
Each morning, I wake to the gentle awareness of sunlight filtering from the north side through the lush greenery surrounding my home. With a steaming cup of coffee in hand, I step outside to embrace the day. At the heart of this house lies a tranquil water body, quietly cooling the air as it evaporates. The warmth from outside drifts in through open windows on the south side, but as it passes over the water, it’s transformed—refreshed and cooled—before circulating throughout the house. This subtle exchange creates a living environment that is always comfortable and inviting, no matter how intense the heat outside.
The jali screens near the water body cast intricate patterns of light and shadow that dance across the walls. The sunlight entering from the west side is softened, diffused into a calming glow that fills the space. As I sit beside the water, I’m drawn to the wall of fins that elegantly shields the interior from the harshness of direct sunlight, maintaining a pleasant temperature inside.
As evening falls, I retreat under the overhangs, finding solace in its shade while gazing out at the nature that surrounds me. The water body remains central, blurring the lines between indoors and outdoors, contributing to a space that feels both deeply connected to nature.

PASSIVE STRATEGIES
MY MAIN STRATEGIE IS EVAPORATION COOLING
FINAL




MODEL

.jpeg)

SOLAR


SYNTAX STUDIO
This course introduces participants to the ways of reading and deploying elements of architecture towards synthesising functionality with meaning in the act of producing built form.Here functions and meanings of stable, conventional architectural elements are revisited, their properties and arrangements are challenged and the resultant folding of space suggests new ways of experience. Students will learn to develop a language of architecture by setting the “rules” of putting together space and form – which in essence, is the grammar of space, in other words, syntax or code which disposes the form in its material, behavioural and political dimensions.
SITE: Borivali Metro Station, Opposite Don Bosco, Lokmananya Tilak Road.
This shrine, situated in Borivali, the context near my shrine is key shop, Bhangar shop, a garage, a tea shop a food canteen, a cobbler. the shrine is located at turning corner of the footpath.




ITTERATION OF COLLAGE

FINAL COLLEGE
ITTERATIONS OF MODEL
My strongest element of the site is tree plinth .The existing plinth of the shrine is [ (c)-shape inspire by the shape of the shrine. I will try to create the seating space on different level between 2 trees by doing operation stacking C-shape precast concert table on different level. The C-shape table is also acting as a roof when we put it vertical. In the final will add stairs to climb easily. Make bridge between 2 trees to show connection.
FINAL MODEL

.jpeg)
SYNTAX DESIGN DRAWINGS
Design Cut Plan

Design Elevation

SECTION

SECTION
SYNTAX DRAWING
.jpeg)






















